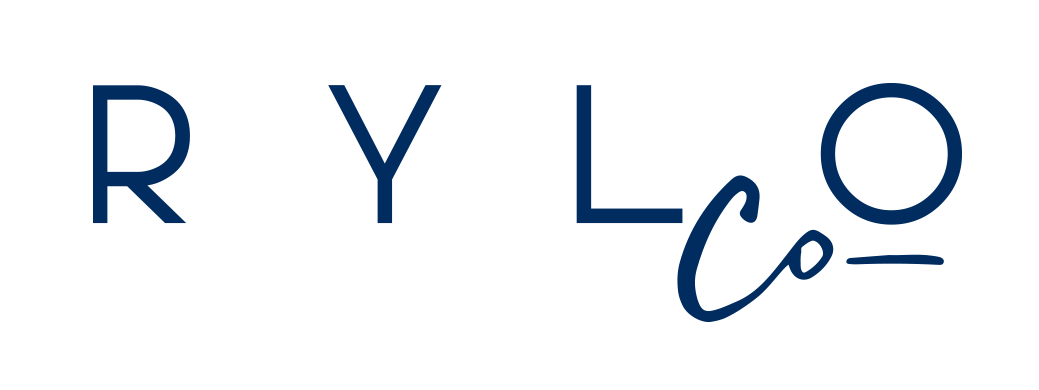Home Sweet Home.
In 2014 Ry and I purchased a little post war home in our dream suburb of Brisbane. A few months before I had scrawled a floor plan on the little plan I got when I went to the open house and showed it to Ry one afternoon. We had sold our last home and were living with my parents for nearly 12 months waiting to find the perfect place and I knew I had found it! So on my mums birthday in May 2014 we settled and started to move in and plan how we were going to attack renovating this little house, building our business and parenting our 1 year old boy Clay. I still remember my beautiful Nana coming to the house (it was her last ever trip to Australia) telling me to paint it WHITE.
And white we painted it!!! After living there for 3 months, we started on the back renovation, digging out the back corner of land, retaining the sides and creating the perfect pool area with a little pool house. We extended the back of the house adding a new room where the deck was and transforming what was our bedroom into the kitchen. We lived with no wardrobe (for me thats really hard) and the tiniest mouldy bathroom for 3 years! BUT we had a glorious kitchen, a gas fireplace and an awesome pool area from the stage 1 renovation and we loved it!
After a few more years of saving we were finally able to move out, and get the final stage done, but not before having our second babe Evelyn. We had to build her a temporary room in our old dining room and we upgraded our air conditioning to help me survive being 9 months pregnant over Christmas and help Ev sleep blissfully (wishful thinking).
One of the biggest things for our clients is finding somewhere to live while renovating. Living with my parents was such a money saver for us - we were so lucky to be able to stay there and not pay rent! The boys worked they bums off in between our client projects and finally after 8 months of on and off renovating we moved into our Home Sweet Home!!
So to start let’s walk you through the front facade of the house!
Front Facade Before
Front Facade After
We love designing new balustrade details to bring facades to life. Its these little details that make your home a little different from the rest! A pop of colour is always helpful too! Our front door, front gate and shutters are all the same feature colour, its repeated again inside on our Island bench and I may have given our little cane bar cart a lick of paint too! Feature colour is Taubmans Silent Bliss.
Front balustrade detail
If you are looking at renovating your home or like any of the products shown above get in contact to see what we can do to help you with your Renovation Dreams!








